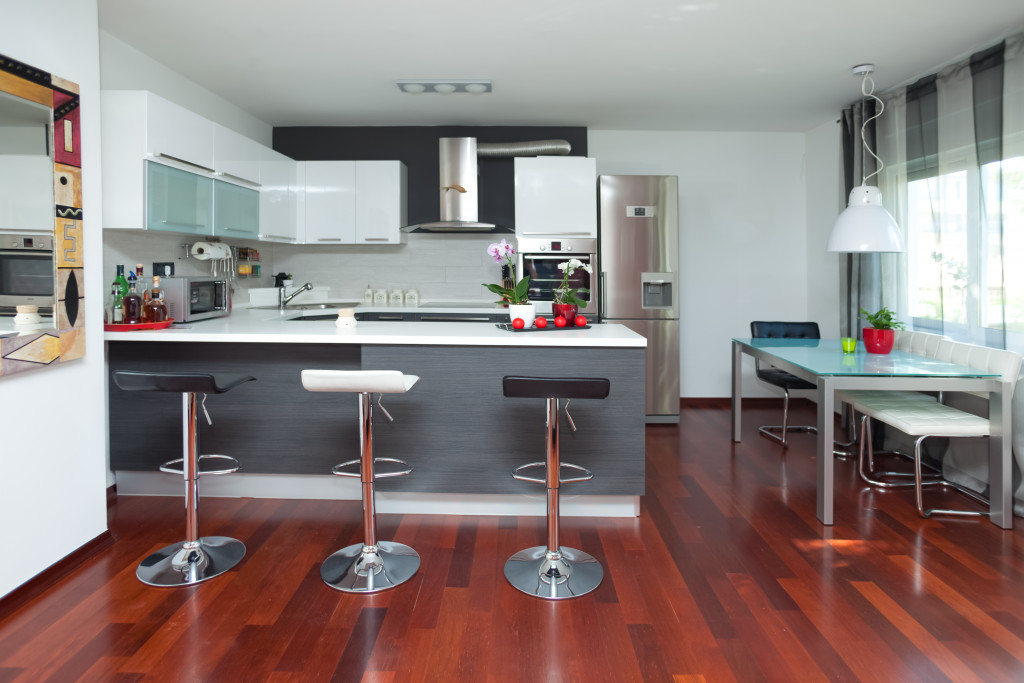It is common to want to maximize home spaces when building a house. Often, this means utilizing every nook and cranny to its fullest potential. Other times, it may mean adjusting the floor plan, so that common areas are more open and inviting. No matter your goals, here are some tips on maximizing home spaces when building a house.
Open Floor Plans
One of the best ways to maximize home space is to have an open floor plan. Open floor plans are great for entertaining because they promote conversation and togetherness. They also make small spaces feel bigger and brighter. Consider incorporating an open floor plan into your design if you are building a house from scratch.
If you renovate an existing home, see if you can remove any walls to create an open concept. Creating an open floor plan may seem daunting, but you can do it with finesse. Here are a few tips to help you out:
Plan Ahead
Before starting any renovations, take some time to plan out your open floor plan. Draw a rough sketch of how you want the space to look, and think about how you will use the area. This will help you make decisions down the road and avoid any costly mistakes.
Remove Walls Carefully
If you plan to remove walls to create an open floor plan, do so carefully. Make sure the walls are not load-bearing and that you can easily remove them. Also, be prepared for the dust and noise of demolishing walls!
Use Furniture Wisely
When creating an open floor plan, furniture is your best friend. Use pieces that you can quickly move around to create different configurations. Be sure to use multifunctional furniture whenever possible to maximize your space.
Think About Scale
When arranging furniture in an open floor plan, it is important to consider scale. Make sure the pieces you choose are in proportion to each other and the space size. This will help create a cohesive look and feel in your open floor plan.
Spiral Staircases

Sometimes, maximizing space means thinking outside the box. Consider incorporating spiral staircases into your design if you want to save room and add some style. Spiral staircases tend to occupy less floor space than regular, straight staircases. Plus, they can make a bold statement in your home’s design.
When opting for spiral staircases, there are a few things to consider. You need to ensure that the staircase will fit in your available space. It would help if you also thought about how to use the staircase. If you plan to use it often, make sure it is easy to navigate.
Moreover, consider the style of your home and whether a spiral staircase will complement your décor. Finally, get the correct measurements and consider any safety elements when planning your staircase’s design. Hiring an industrial metal supplier would ensure that you have the right materials.
Flexible Furniture
Another way to maximize home spaces is to use flexible furniture. This is furniture that can be easily moved around or reconfigured. For example, ottomans with built-in storage can be used as coffee tables, end tables, or extra seating.
Futons and daybeds can be used as guest beds or couches. And nesting tables can be pulled apart and used as individual side tables or pushed together as one large coffee table. Get creative with your furniture placement and think outside the box!
Additionally, when choosing flexible furniture, it is important to consider the needs of your home. Furniture that is too small or too large may not be practical for your space. It is also important to choose furniture that is well-made and will last. Cheap furniture may be tempting, but it is not worth it in the long run.
It is also important to think about the style of your home. Choose furniture that will complement your décor. And be sure to choose colors and finishes that will stand the test of time. Finally, think about how you will use the furniture. If you plan to use it often, make sure it is comfortable and easy to use.
Built-Ins
Built-ins are another great way to maximize home spaces. Built-ins can be anything from bookshelves to window seats to mudroom benches. They take up less space than free-standing furniture and provide extra storage.
Consider adding some built-ins to create more storage and utilize dead space if renovating an older home. If you are building a new home, work with your architect or builder to incorporate built-ins into the design.
There are many ways to maximize home spaces when building a house. Some of the best ways include having an open floor plan, a spiral staircase, using flexible furniture, and adding built-ins. Using these tips, you can make the most of your home’s square footage and create a functional and stylish space.

