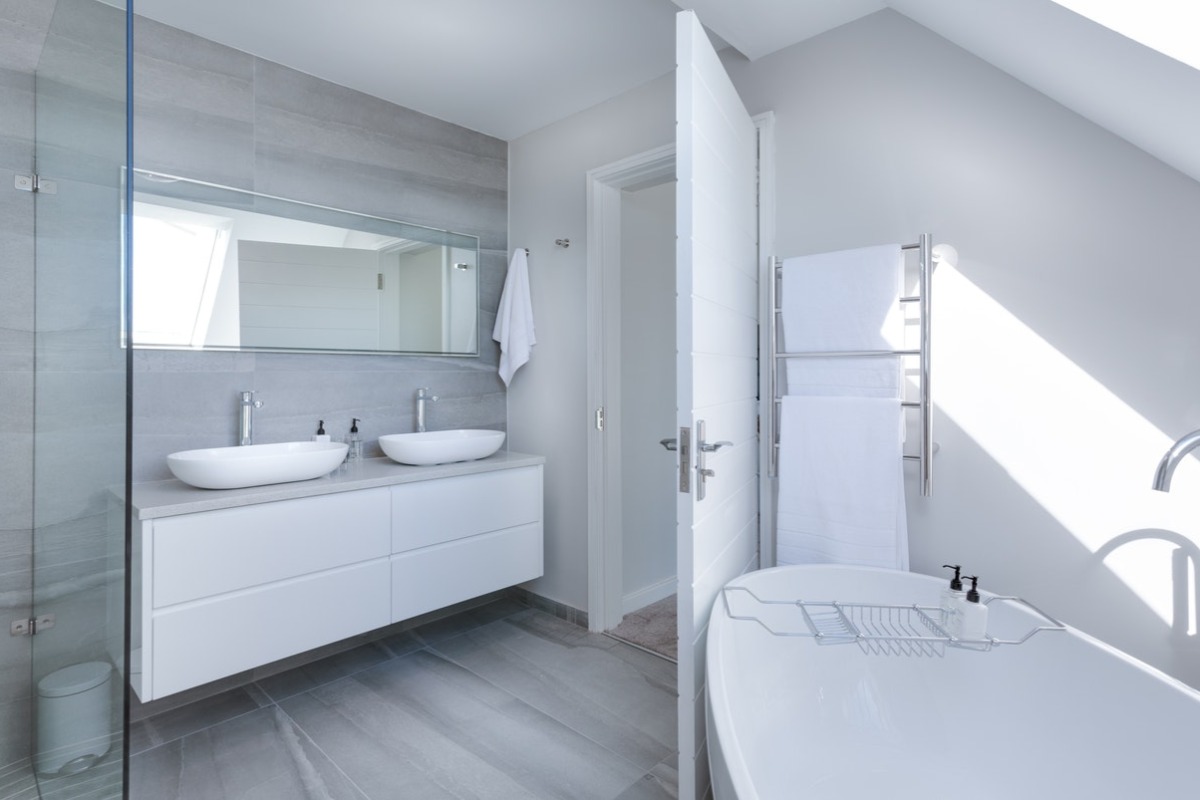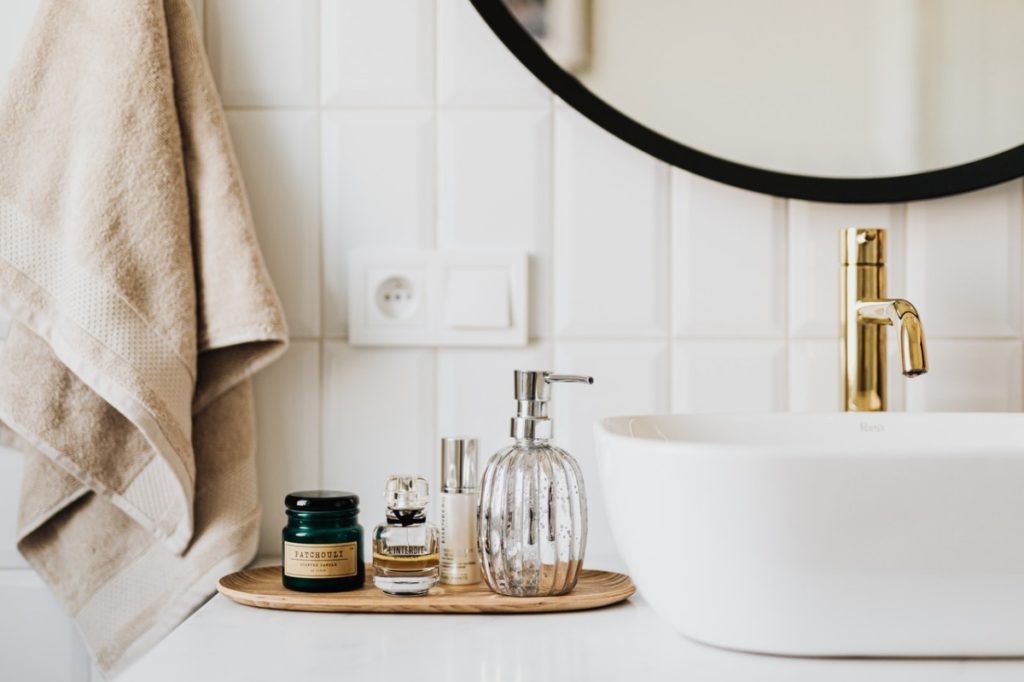Maximizing your bathroom space can be tricky and confusing at first. After all, you have to consider your bathroom fixture, design, and furniture in your layout. Thankfully, there are strategies you can consider when designing your bathroom. Listed below are the key components to remember when designing a small bathroom.
Organization Matters
Proper equipment arrangement is essential when working with small spaces. Since you have limited space to work with, it’s best to utilize space-saving furniture, such as shelves, cabinets, and drawers. Below are ways to organize your bathroom equipment.
Versatile Furniture
Storage can be pretty cumbersome to plan in small spaces. However, by utilizing small, versatile, and multipurpose furniture, we can place plenty of materials in the bathroom. Shelves, for example, should be placed lower under pedestal sinks to prevent natural light obstruction. For frames, you can use woven baskets for bathroom supplies and a ladder shelf for towels.
If you want more space, consider wall-mounted cabinets. Cabinets for walls are a great storage option alternative that takes no floor space. Alongside this, add a modern medicine cabinet that doubles as a towel rack. Lastly, adding a ledge right above your radiator can store items you frequently use, such as your toothpaste and toothbrush, alcohol, and facial wash.
Incorporate Smart Space Design
If you’re used to renovating spacious bathrooms, you might have a hard time organizing small bathrooms. That’s why studying and incorporating clever space design is essential. Start by taking out a piece of paper and sketching your bathroom renovation prospect. Reconsider your original floor plan and find new ways to install bathroom fixtures.
The critical step in innovative space design is to avoid using furniture that takes up valuable floor space. Rather, use interior wall space instead. Adding mounted furniture helps you display your bathroom essentials efficiently. Plus, mounted furniture adds a certain uniqueness and charm to the room.

Keep Colors Consistent
Another critical element in small bathroom renovation is the color scheme. Your bathroom color palette can make the room feel bigger or smaller. Hence, keep colors consistent with the walls, tiles, wallpapers, or furniture. Here are two aspects you need to consider:
Tiles and Color
For small rooms, keep your interior design simple and avoid small-scale patterns. Small patterns are fit for spacious bathrooms, while large prints make the room feel larger. Consider using large tiles for their dramatic effect and simple design. Furthermore, different patterns and clashing colors will make the room feel smaller and claustrophobic. Hence, stick to modern and minimalist designs.
Furthermore, certain hues play a significant role in bathroom design. For example, white and neutral colors can make the room feel cleaner, brighter, and more prominent. If you want to incorporate different hues, consider complementary shades to your chosen color. Remember, too many clashing hues can make the room feel cluttered and busy.
Wallpaper
If you want to add a splash of fun to your bathroom design, consider installing colorful wallpaper with simple patterns. Wallpaper is a particularly great option for awkwardly shaped rooms as the pattern will take the viewer’s focus away from the size. Furthermore, adding bathroom wallpaper on the ceiling can look great for small bathrooms as it blurs the room’s lines and edges.
Use Versatile Bathroom Fixtures
Naturally, the bathroom equipment you’ll use should fit your bathroom layout, availability, and your budget. However, here are general vital aspects you should consider:
Install Doors That Opens out from the Bathroom
Your bathroom door shouldn’t take space inside the bathroom when opened as it can bump into a fixture or cabinets. If possible, use sliding doors or pocket doors instead. Sliding doors and pocket doors go great with a tiny bathroom as it conserves space and eye-catching as well.
Use Wall-hung Sink with Slim Fittings
Large counter top sinks that take floor space will look more prominent in small spaces. Consider using a floating oval sink. This sink can give you enough space to put your hamper underneath, while its shape takes less space than square sinks. Another aspect you should consider is slimline fittings. Slim fittings take less space, and their aesthetics give off a modern vibe to the bathroom.
Switch to Steam Showers or an Over-bath Shower
A great way to save space for your bathroom is by installing an over-bath shower since it doubles as a bathtub and a shower in one. Furthermore, if your bathroom can’t handle an over-bath shower, switch to a steam shower instead. Steam showers take the same space as a traditional shower with added relaxation through a relaxing steam bath.
Accentuate Through Lighting
Well-placed lighting can make your room appear larger. Furthermore, lacking natural light makes the room gloomy and dark. Hence, install different lighting zones to lighten up the atmosphere. Consider using LED strips on bathroom fixtures you want to emphasize. A dimmer switch will also help you control the mood and ambiance.
Remember to keep organization, consistency, and versatility when designing your small bathroom.

